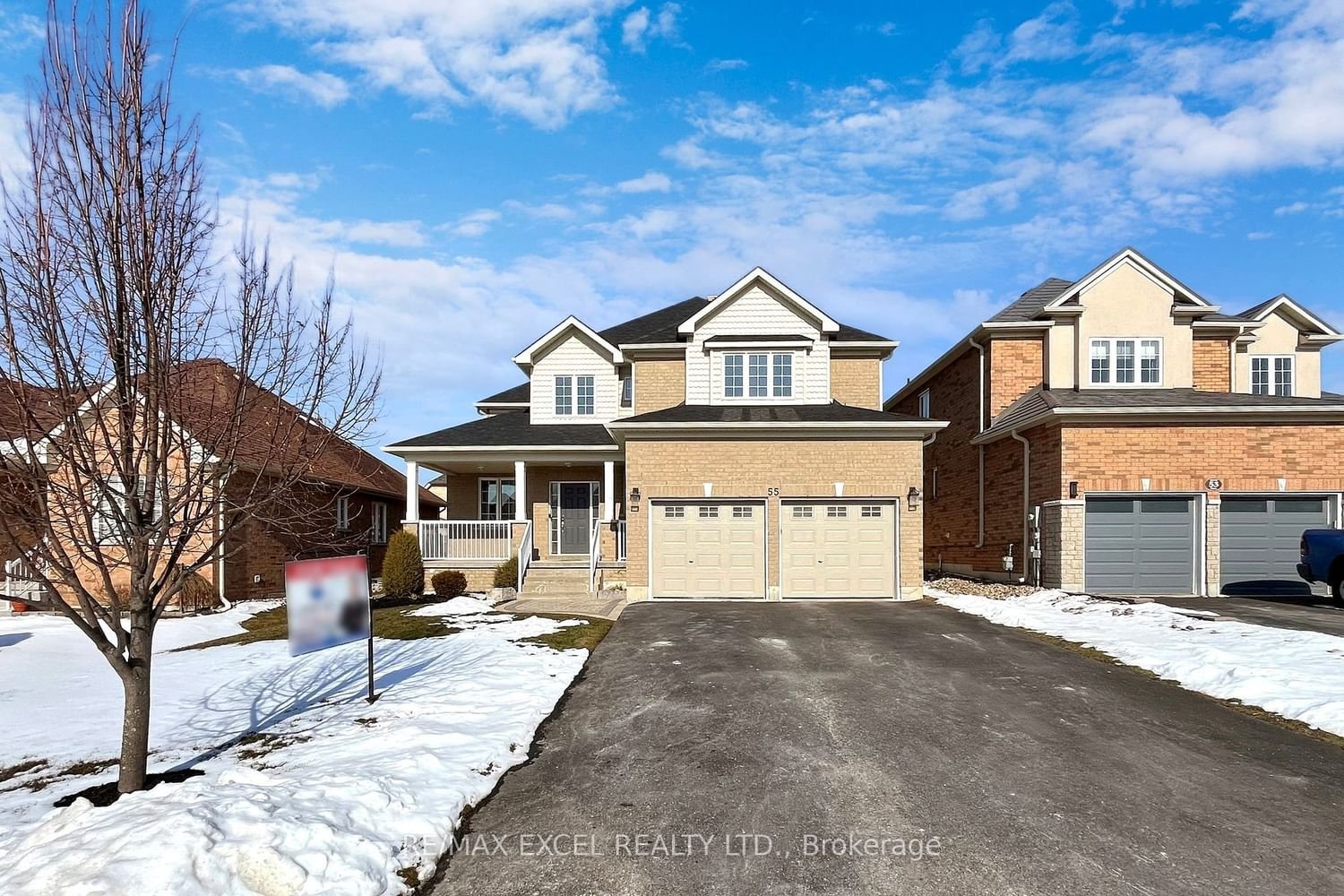$819,000
$***,***
4-Bed
4-Bath
2500-3000 Sq. ft
Listed on 3/19/24
Listed by RE/MAX EXCEL REALTY LTD.
Modern 2013 built home packed with unique character and traditional design. Thoughtfully laid out 2625 sqft inline with today's dynamic residential needs; Welcome to all brick, no sidewalk, hardwood throughout, detached home nestled in a peaceful family/retirement friendly scenic neighborhood juxtaposed to 3 nearby parks! legendary Trans Canada Trail also steps away. Enter a distinctive foyer featuring oak-stained stairs and contemporary chandeliers themed the "Sun & Moon". Uniquely located 4th br with ensuite ba usable as a second office/guest/inlaw suite or teenager private space! Step into a flowing living/breakfast/kitchen area that includes pantry with plenty of counter/cabinet space; Island is movable as preferred! Upstairs features 3 spacious br and a second living/media area. Master br includes ensuite with a wonderful downhill sunrise/sunset view of Marlene James Nayoro & Lions Riverview parks. New 2024 roof and eaves.
Existing Appliances Including Range Hood, Dishwasher, Stove, Fridge; Washer & Dryer. Garage Door Opener and Remote
To view this property's sale price history please sign in or register
| List Date | List Price | Last Status | Sold Date | Sold Price | Days on Market |
|---|---|---|---|---|---|
| XXX | XXX | XXX | XXX | XXX | XXX |
X8154420
Detached, 2-Storey
2500-3000
13
4
4
2
Attached
6
6-15
Central Air
Full, Unfinished
Y
Brick, Vinyl Siding
Forced Air
N
$5,298.00 (2024)
< .50 Acres
105.00x50.00 (Feet)
